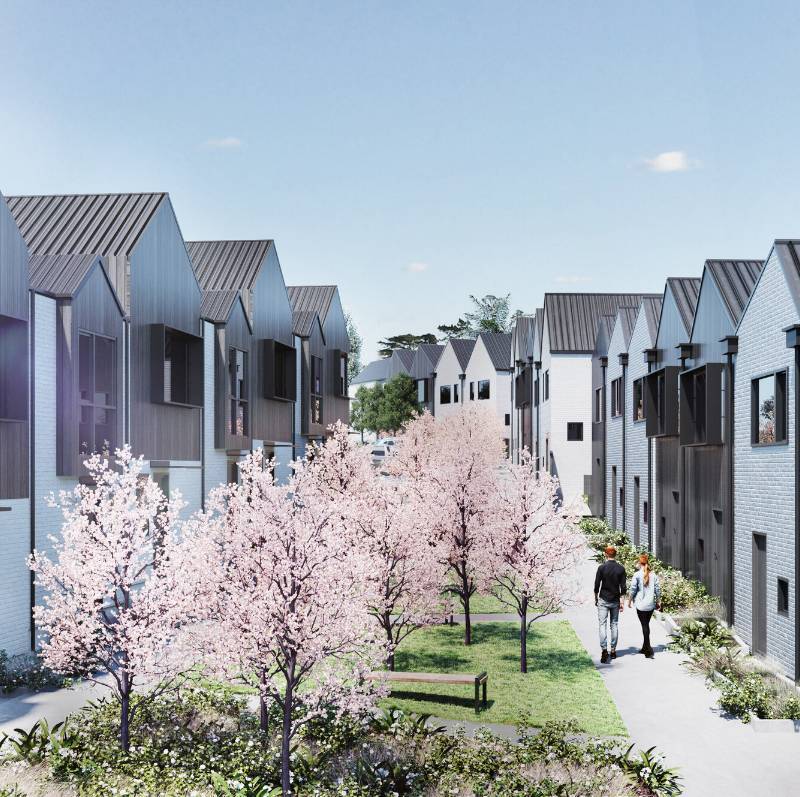
Civix engineers are experts in the development and subdivision of land, with extensive experience working on Christchurch-based projects. We can provide a wide range of Civil engineering services for your project. We also strive to work collaboratively with the other disciplines involved in project delivery to provide collaborative and integrated outcomes that meet the specific needs of Christchurch communities.

Our Environmental engineers are experts in stormwater management through years of research and experience in the fields of contaminant management, flood control and sediment control.

Civix planners take the uncertainty out of the consenting process. Our planners are experts on the Unitary Plan, District Plans and the Resource Management Act (RMA). Whether you are just starting due diligence or ready to proceed with consent applications, we can help. We can provide a full project team to meet your project objectives.

Civix Licensed Cadastral Surveyors can take you through the development process from the initial topographic survey through to construction setout, as-builting, 223 and 224C applications. We also strive to work collaboratively with the other disciplines involved in project delivery to provide collaborative and integrated outcomes.


At Civix we cover every stage of land development and civil engineering, from the first concept to project delivery. With projects across Auckland, Christchurch and Tauranga, we work with architects, developers, builders, government, councils and private landowners to provide solutions that fit each project’s needs.
Our expertise spans subdivision, civil construction and full engineering services. We take complex processes and make them simple, keeping projects moving while staying fully compliant with local regulations. The result is efficient, high-quality outcomes delivered across New Zealand.
Read MoreFor private land developments, Civix Town Planners, Chartered Engineers and Licensed Cadastral Surveyors have got you covered from the initial site visit through to council sign off.
Contact Us