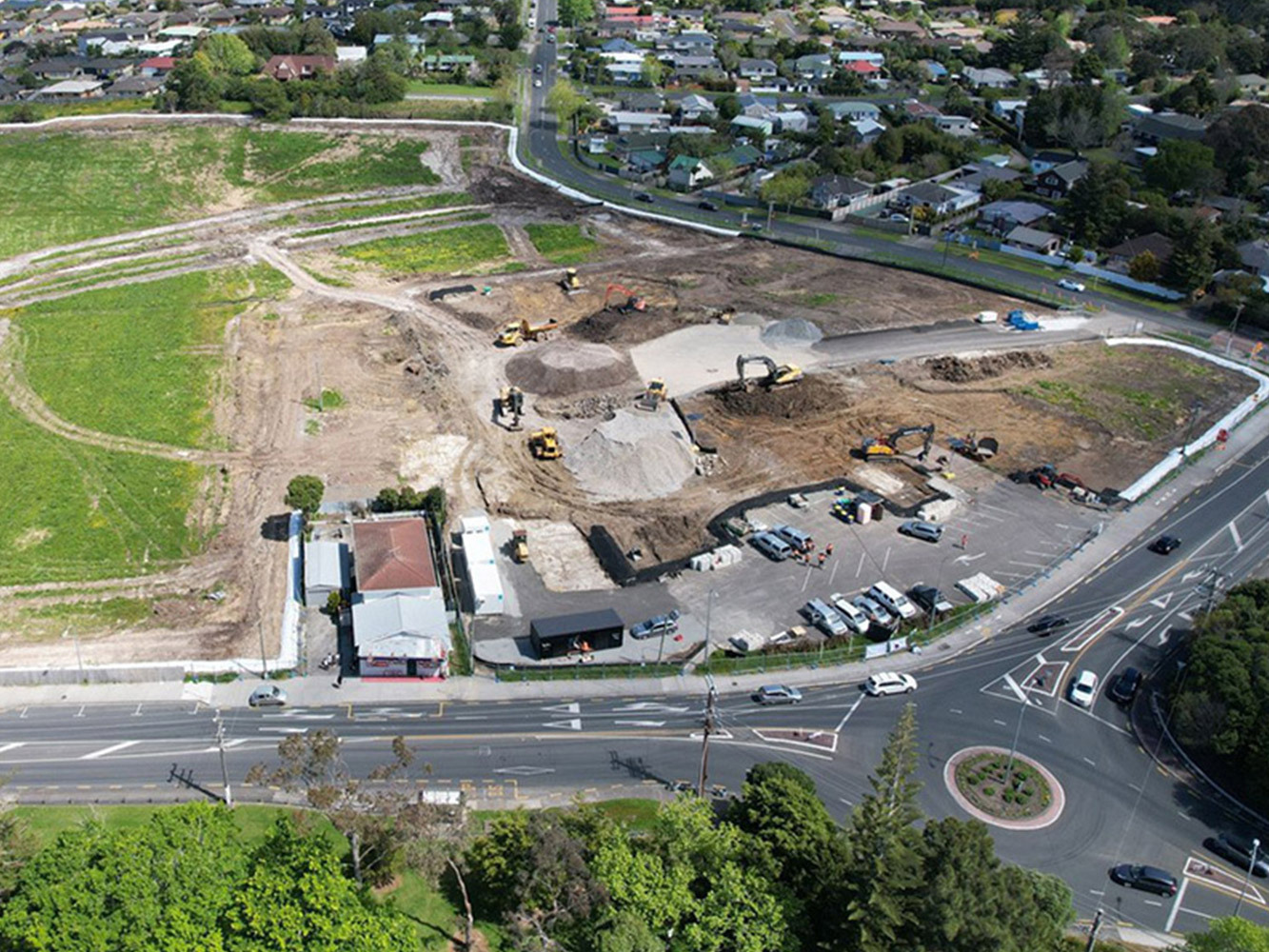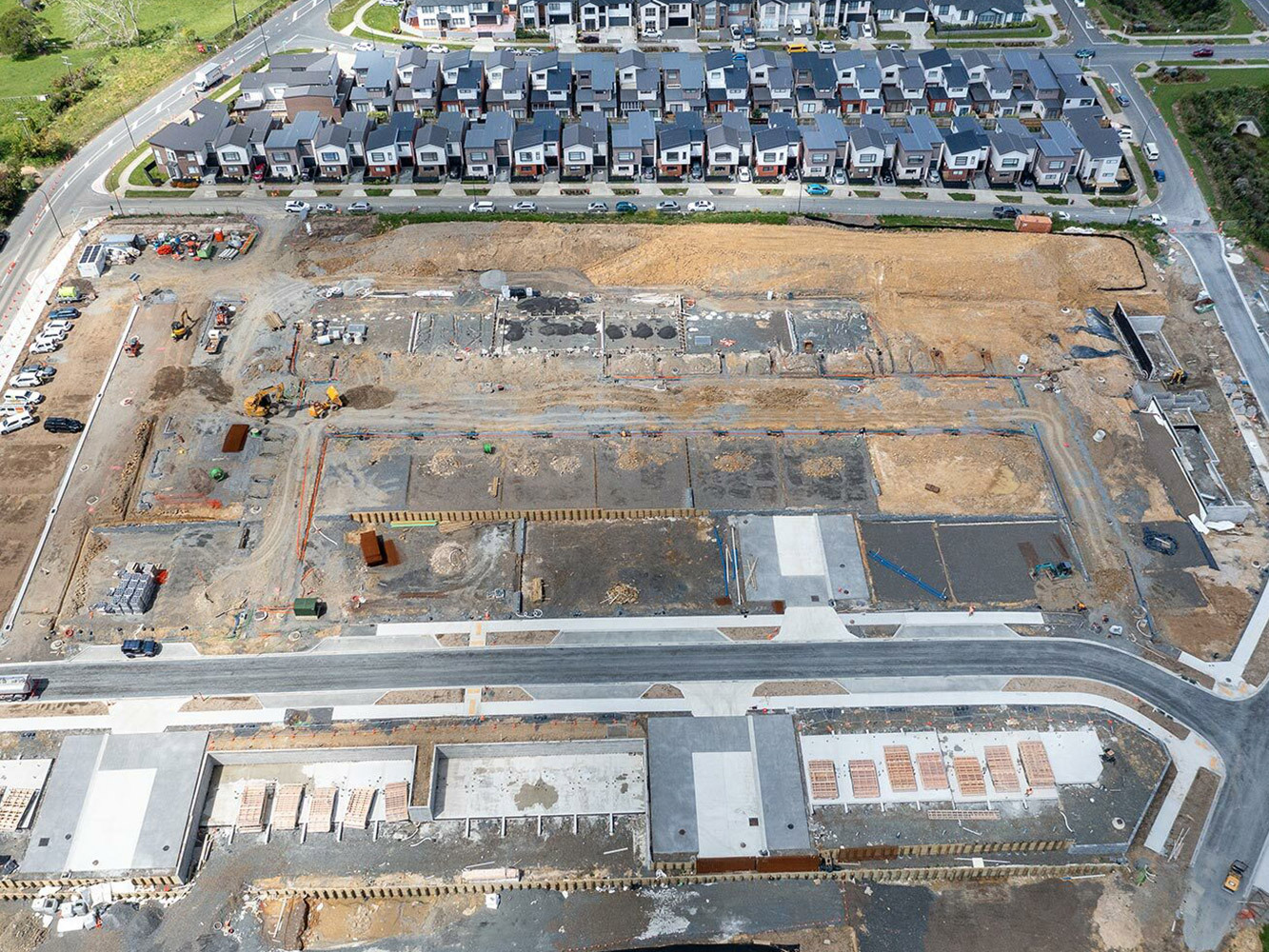Earthworks are one of the first, and most critical, steps in preparing a site for subdivision or development. In Christchurch, where ground conditions can vary significantly due to historic liquefaction and high groundwater, earthworks design requires careful planning and technical expertise.
Earthworks shape the land to create usable, buildable platforms for homes, infrastructure, and landscaping. Done correctly, they provide a solid foundation for the entire development. Done poorly, they can lead to drainage problems, structural issues, and compliance delays.
Effective earthworks design:
Ensures suitable levels for building platforms and accessways
Manages stormwater runoff and overland flow paths
Balances cut and fill volumes to minimise import/export
Accounts for soil stability, compaction, and bearing strength
Avoids unnecessary retaining walls and costly redesigns
In Christchurch, the design must also account for the city's complex geotechnical conditions.
Due to seismic activity and post-earthquake mapping, many parts of Christchurch fall within zones with special requirements for ground stability and flood management.
When designing earthworks, engineers must consider:
Liquefaction potential and the need for ground improvement
Flood management overlays and finished floor level controls
Shallow groundwater, which may limit excavation and fill options
Soil types and their suitability for compaction
Ignoring these factors can result in designs that are either unbuildable or non-compliant with Council requirements.
Site Levels and Grading The goal is to create workable, stable surfaces that match proposed buildings, driveways, and stormwater systems. Level planning must align with the wider site plan and subdivision layout.
Cut and Fill Balancing Earthworks should aim to balance the amount of earth moved on site, minimising the need for imported fill or disposal of excess material. This also reduces cost and environmental impact.
Stormwater Integration Grading plans must consider water movement, ensuring stormwater flows away from buildings and toward approved discharge points. This includes managing overland flow paths and low points.
Erosion and Sediment Control During construction, exposed soils are vulnerable to erosion. Erosion and Sediment Control plans must include measures such as silt fences, bunds, and sediment ponds to protect surrounding sites and waterways.
Buildability and Safety Slopes must be safe for construction machinery and suitable for future landscaping or infrastructure. Overly steep grades or excessive cut depths can become hazards.
Christchurch City Council requires earthworks to be designed and certified by qualified professionals. Earthworks design is typically reviewed as part of the engineering approval process. Plans must demonstrate:
Compliance with flood and geotechnical overlays
Erosion control measures
Appropriate site levels and drainage
Safe access grades and platform stability
The Council may also require testing and certification of compaction and fill materials during construction.
Don’t wait until after resource consent is granted to think about earthworks. Involving a civil engineer early helps to:
Optimise your site layout around existing contours
Reduce future retaining and drainage costs
Coordinate levels with building and access plans
Ensure engineering approval is obtained faster
A well-integrated approach to design, factoring in stormwater, access, and earthworks at once, leads to more efficient, buildable, and compliant outcomes.
A Strong Foundation Starts with Smart Earthworks
Whether you're subdividing a lifestyle block or developing medium-density housing, earthworks design lays the groundwork for success. In Christchurch, that means navigating complex terrain, both literally and regulatory.
With the right engineering input, you can avoid costly surprises and build a site that works on every level.

Stormwater isn’t just a technical box to tick in Christchurch’s subdivision process, it’s one of the most scrutinised and impactful aspects of land development.

If you’re developing land or subdividing property in Christchurch, one of the most critical and often misunderstood steps is securing engineering approval.

In subdivision and land development projects, accessways and driveways often seem like minor details.
For private land developments, Civix Town Planners, Chartered Engineers and Licensed Cadastral Surveyors have got you covered from the initial site visit through to council sign off.
Contact Us