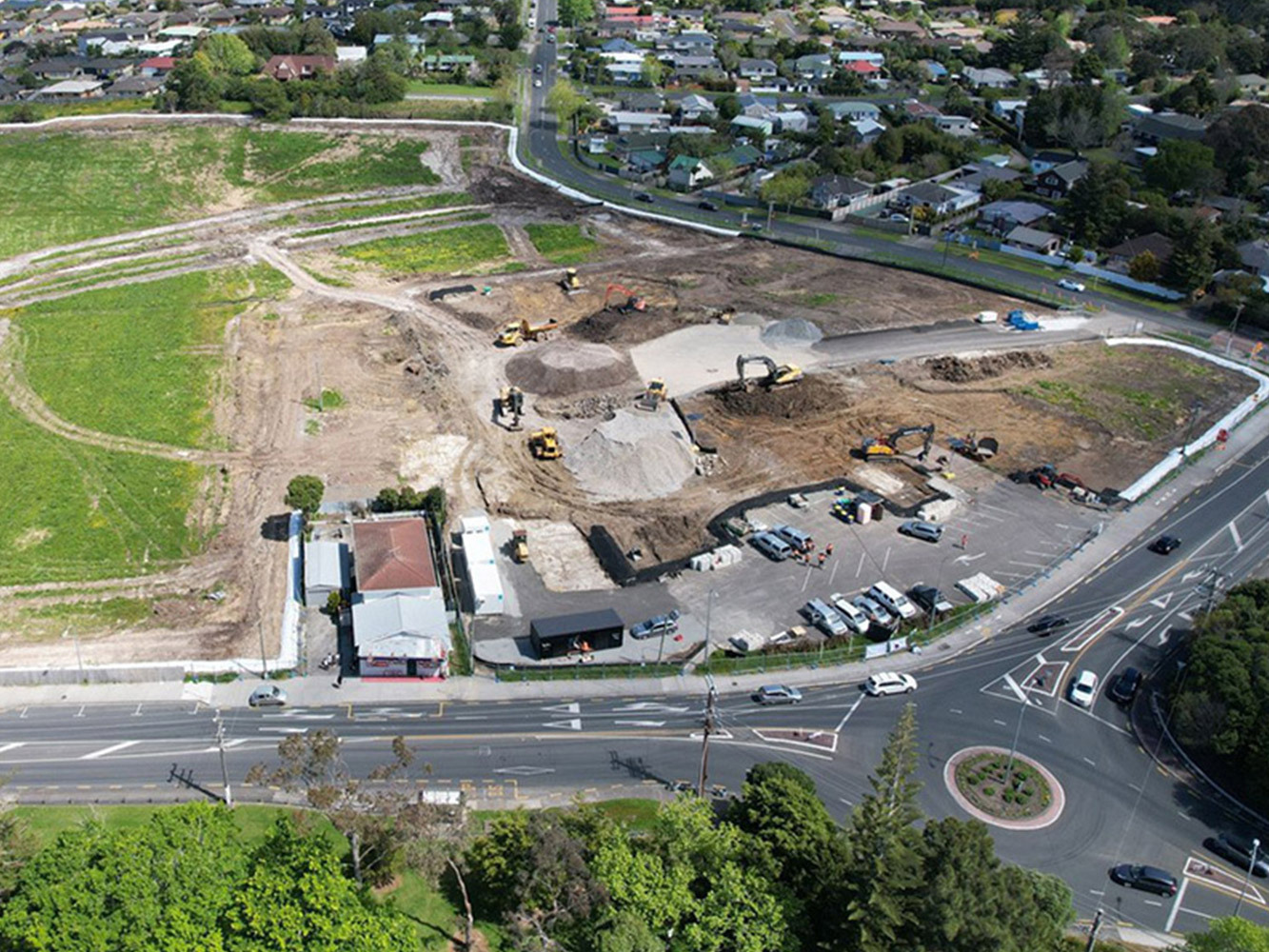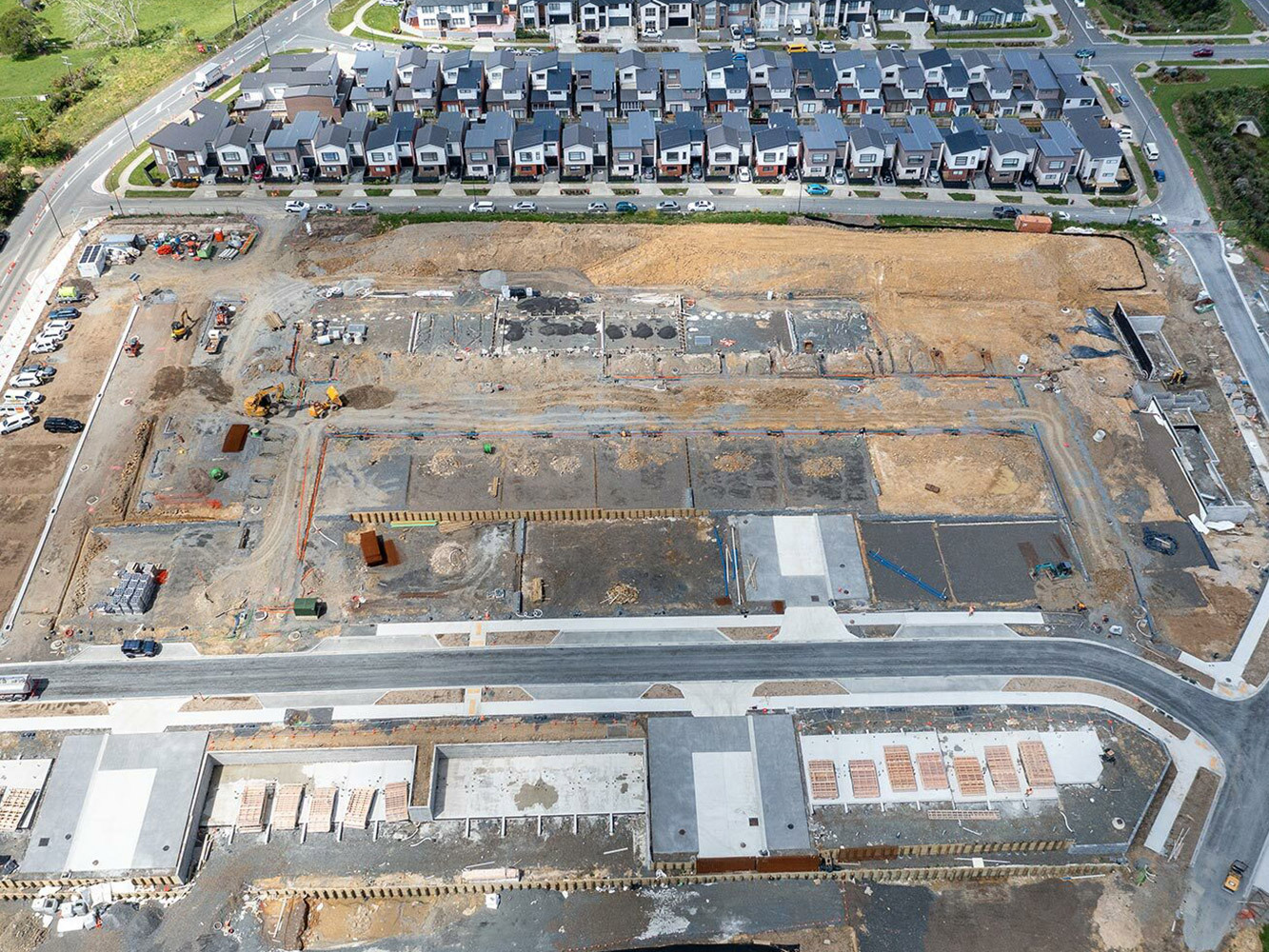In subdivision and land development projects, accessways and driveways often seem like minor details. But in Christchurch, they can be the difference between a smooth approval process and a frustrating series of delays. Poor driveway and access design can impact safety, emergency vehicle access, stormwater flow, and ultimately, whether a site is compliant with Christchurch City Council's infrastructure standards.
Every accessway needs to accommodate the types of vehicles expected to use it, from private cars to emergency services and rubbish collection trucks. This means tracking vehicle movements through the site to ensure they can turn, reverse, and exit without crossing boundaries or posing safety risks.
Designers use tracking software to simulate:
Minimum turning radius
Reversing manoeuvres
Entry/exit paths
Shared access navigation
Poor tracking design can result in unsafe access or the need for costly redesigns during the consent or construction phase.
Christchurch City Council specifies maximum gradients for driveways and accessways, especially where sites have challenging topography. Gradients that are too steep, narrow, or uneven may be deemed unsafe or non-compliant.
Civil engineers design accessways to meet requirements such as:
Maximum gradient (often 1 in 5 or 1 in 6 for vehicle use)
Minimum width for shared or private access
Appropriate surfacing (e.g. concrete, asphalt, chipseal) based on use
Slip resistance and surface water runoff
Designing within these limits from the outset reduces the chance of delays during engineering approval.
Accessways are more than just vehicle paths, they’re also impervious surfaces that contribute to stormwater runoff. A well-designed accessway integrates with the broader stormwater system, managing flow and avoiding downstream impacts.
An engineer’s role is to balance functionality, safety, and stormwater performance in a single, cohesive design.
Some developments require shared access via right-of-ways or private lanes. These come with legal and technical constraints that must be built into the engineering design.
A civil engineer will consider:
Legal boundaries and easement locations
Fire appliance access requirements (especially for shared driveways)
Turning areas for lots without road frontage
Planning rules for boundary setbacks and landscaping
Designs must also align with any subdivision consent conditions already in place.
Civil engineers also think about how driveways and accessways will perform over time. Designs must be practical to construct, cost-effective, and maintainable for property owners.
Key design considerations include:
Minimising the need for retaining or deep excavation
Avoiding awkward transitions between driveway and garage
Providing for underground services beneath accessways
Designing to withstand regular use and avoid premature wear
By aligning form with function, engineers help ensure long-term usability and minimise future costs.
Access design is rarely a standalone task. It must coordinate with building platforms, boundary locations, stormwater systems, and landscaping. A disconnect between the accessway and the rest of the development can lead to costly rework.
Integrated access design includes:
Matching finished levels across the site
Working with architects and surveyors on platform placement
Designing for dual vehicle and pedestrian access
Ensuring access meets all planning and engineering conditions
Why Good Access Design Matters
An accessway that meets minimum width and gradient doesn’t guarantee approval. Christchurch’s infrastructure rules are complex, and Council expects high-quality, buildable designs that align with all relevant codes and overlays.
At Civix, our engineers bring together technical precision and local knowledge to deliver access and driveway design solutions that support successful subdivisions from consent to completion.

Stormwater isn’t just a technical box to tick in Christchurch’s subdivision process, it’s one of the most scrutinised and impactful aspects of land development.

If you’re developing land or subdividing property in Christchurch, one of the most critical and often misunderstood steps is securing engineering approval.

In subdivision and land development projects, accessways and driveways often seem like minor details.
For private land developments, Civix Town Planners, Chartered Engineers and Licensed Cadastral Surveyors have got you covered from the initial site visit through to council sign off.
Contact Us